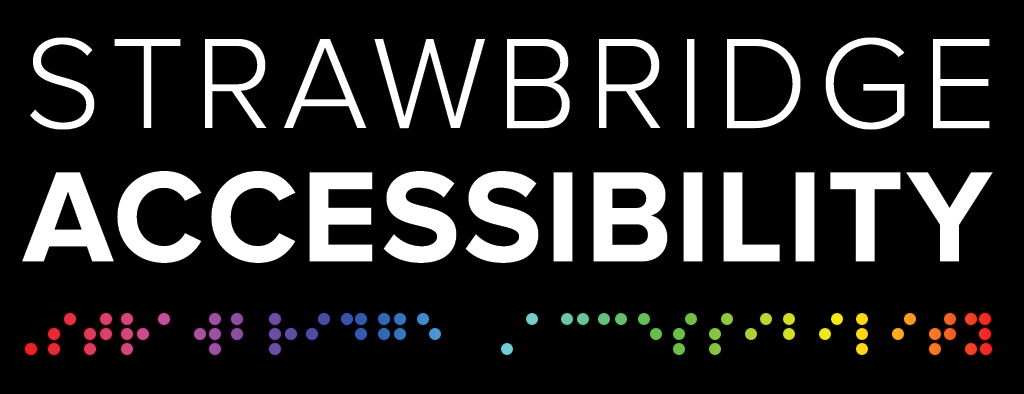ACCESSIBLE ROUTES
The concepts of ‘approachability’, ‘accessibility’ and ‘usability’ as outlined below are commonly applied when considering if a publicly accessible building is in-fact providing an ‘Accessible Route’ as required by the NZ Building Code.
Approachability
Carparking and drop off zones
Road crossings and kerb ramps
Streetside connections
Footpath width, pathways and traverse gradients
Ramping
Street furniture / obstructions
Accessibility
Entrances
Clear widths of doorways
Route within building to usable areas
Clear widths of corridors
Stairs and landings
Lifts and lift locations
Toilet cubicle numbers and locations
Usability
Lift size, alerts, controls
Location of doors, and space layout
Usable door handles and closers
Size shape and height for controls/switches
Usable taps and hot water protection
Toilet cubicle size and fitout
Staff facilities/amenities
Just having one component of these aspects designed or built in a non-accessible way can be potentially disabling to a user of the building. Something as simple as the type of a door handle can be make or break in terms of independent usability of a building for a person with a disability.
Strawbridge Accessibly provides a comprehensive review approach to ensure that the items required for a building to be considered ‘accessible’ are provided within a design. Our knowledge of the NZBC, its Acceptable Solutions, and MBIE determinations are an asset to any projects team.
Discover ways we can help you →
This page is demonstrative only, and has been simplified for that purpose
It does not constitute design or compliance advice



